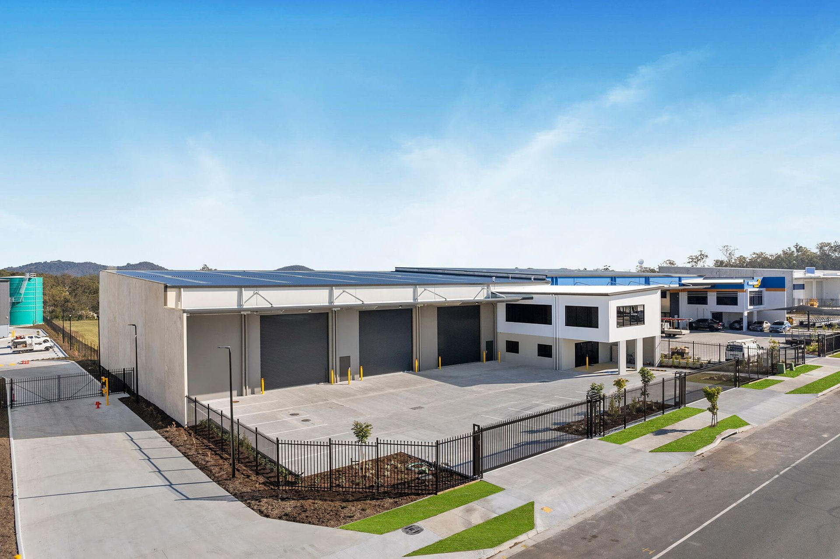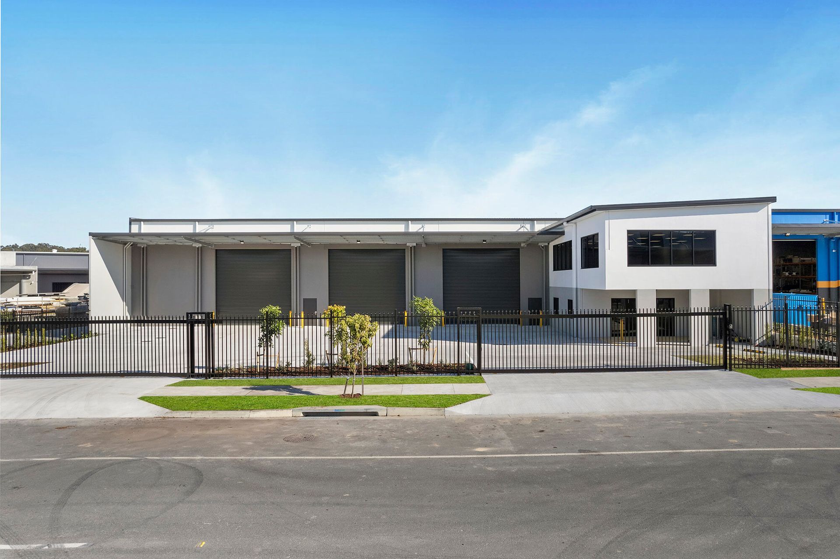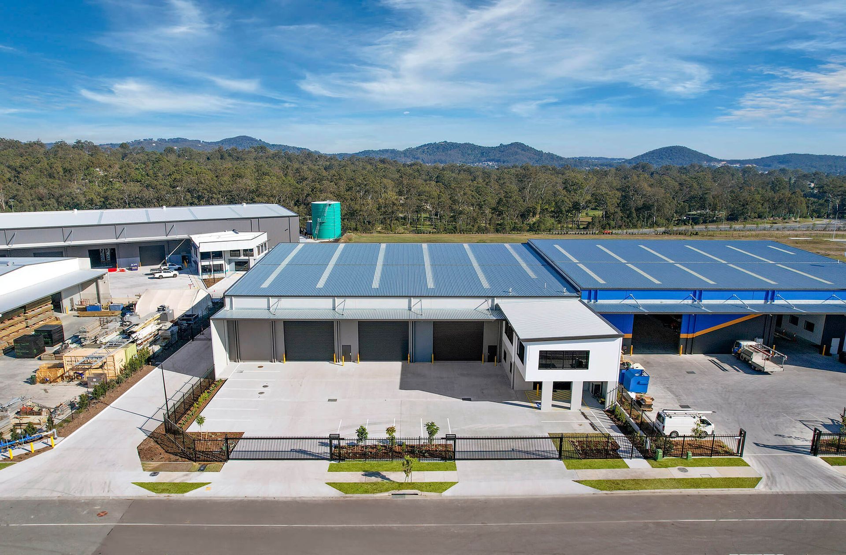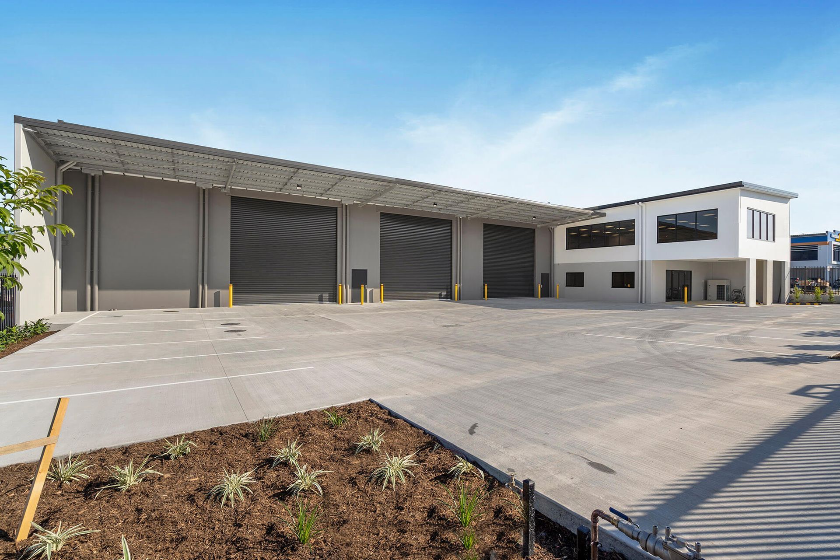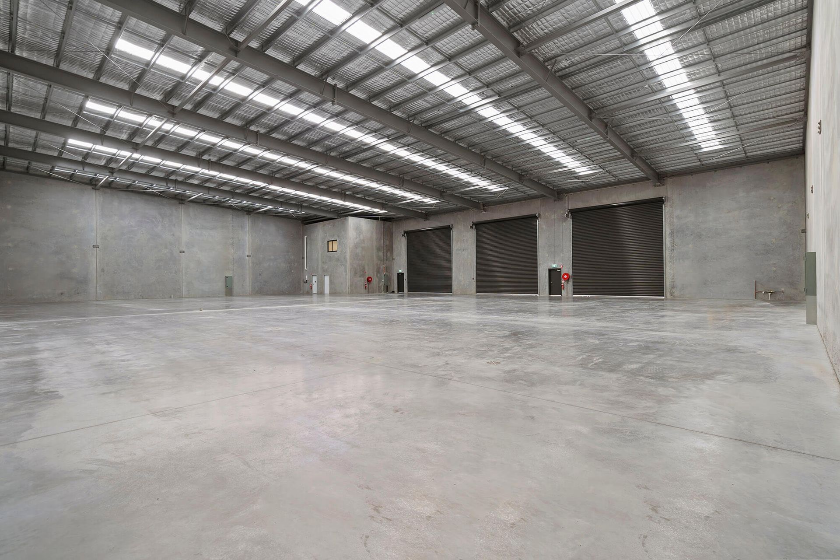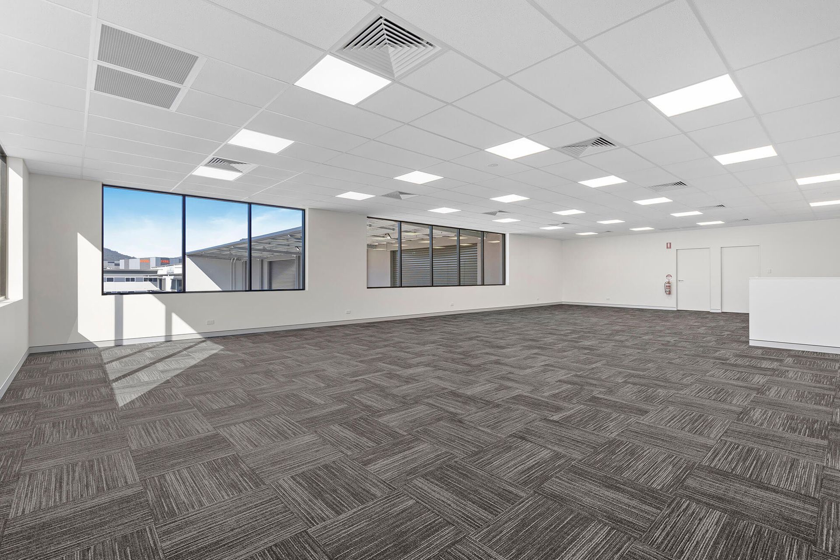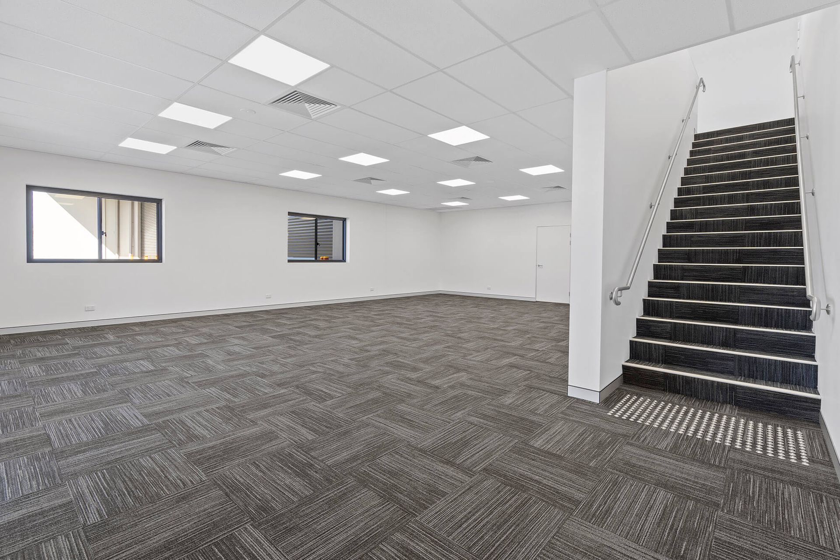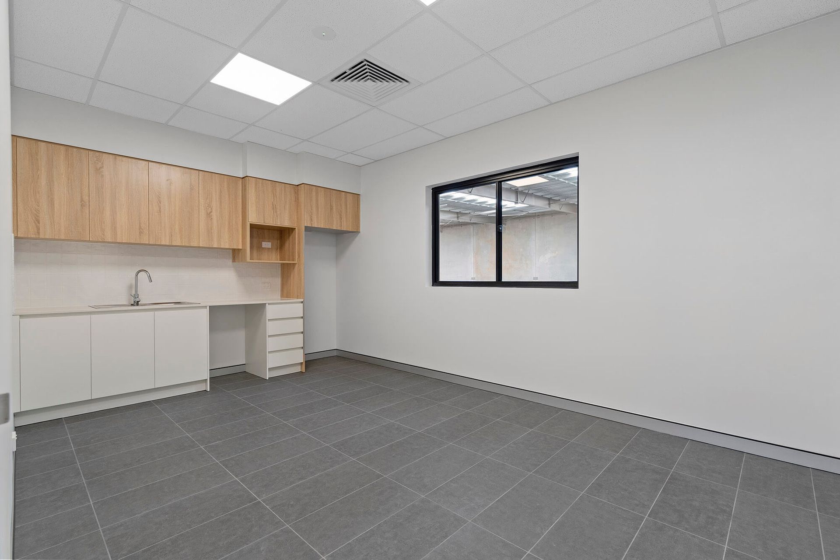40 Transport St
Yatala, QLD 4207
Property Type
Industrial Freestanding Facility
Building Design
Office and Warehouse
Construction
Tilt Panel
Project Overview
- 1,552sqm tilt panel facility
- 1,246sqm of clearspan warehouse
- 176sqm of first floor air-conditioned office
- 130sqm of ground floor air-conditioned office/display
- Building includes male and female amenities, shower and lunchrooms
- 5m wide awning spanning frontage of the building
- 3-phase power and triple 6m x 6m electric roller shutters
- Minimum 7.5m internal clearance to underside of beam
- Located within Yatala Logistics Hub

