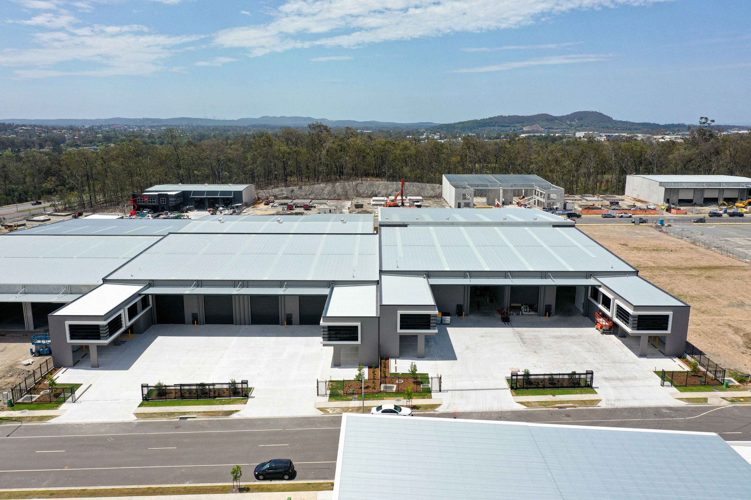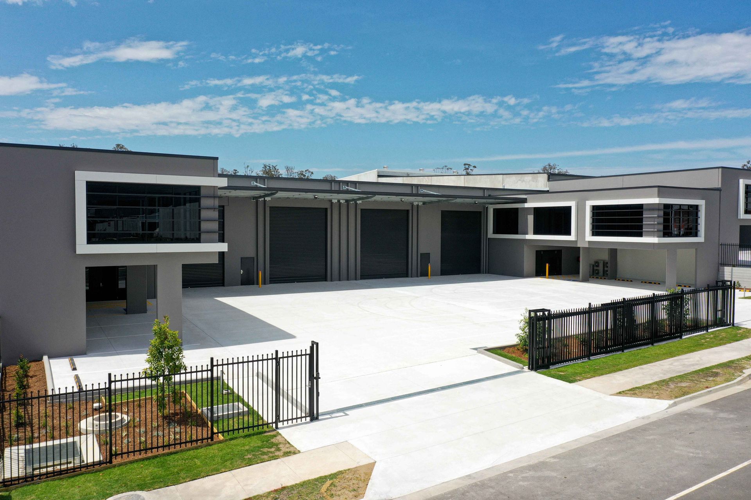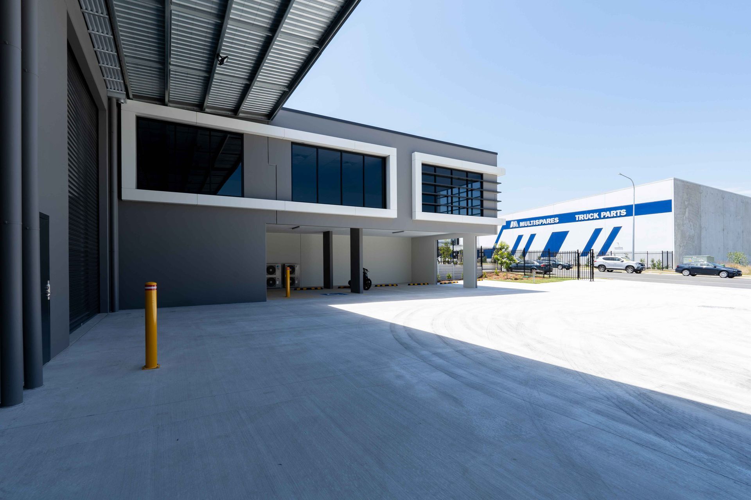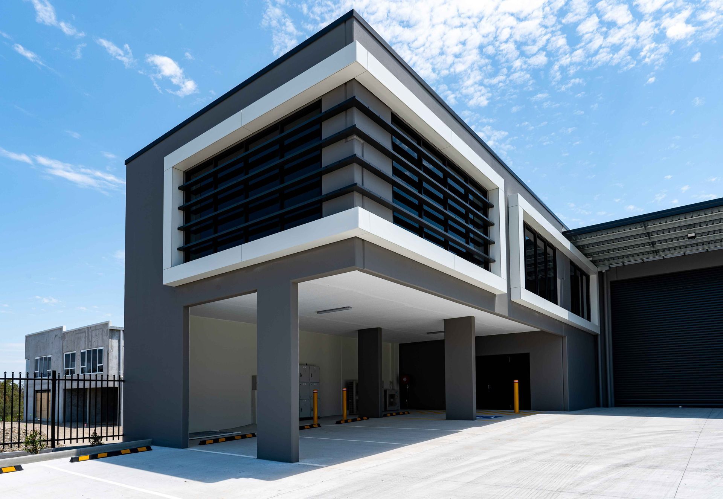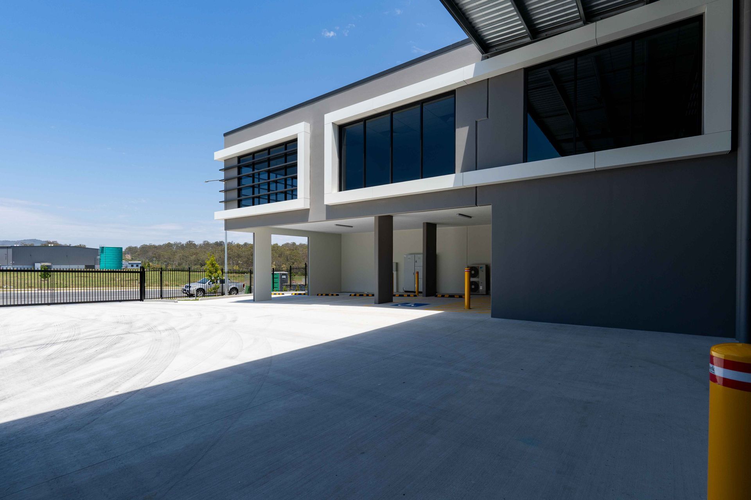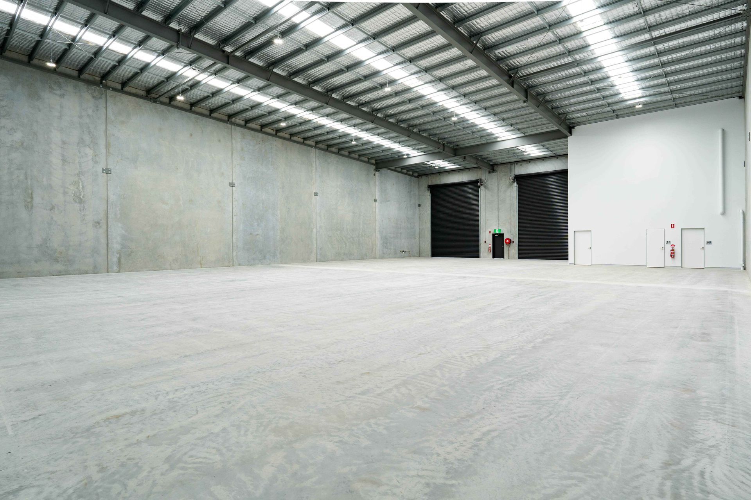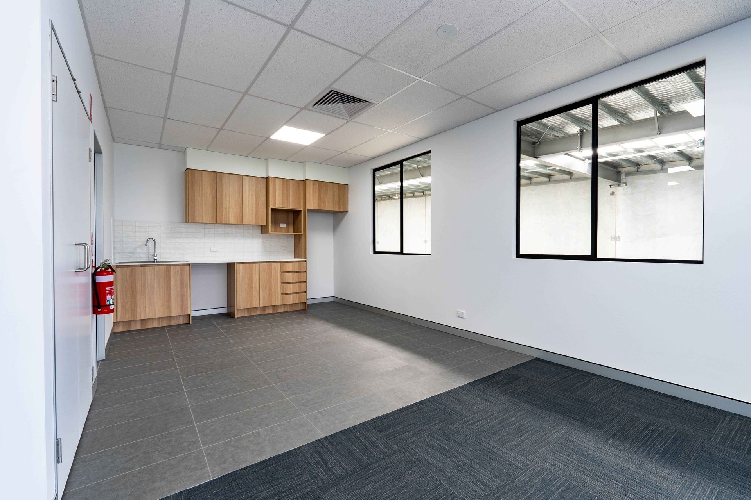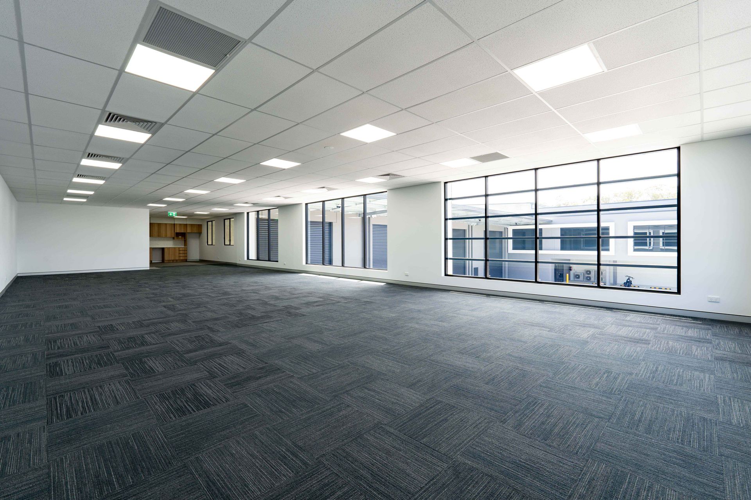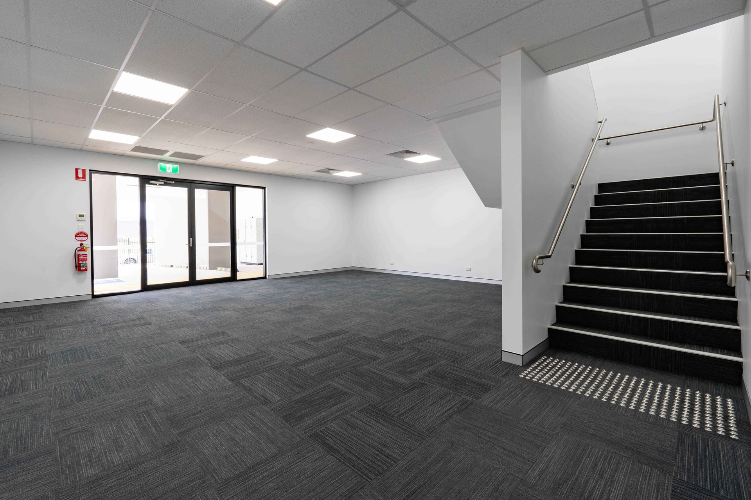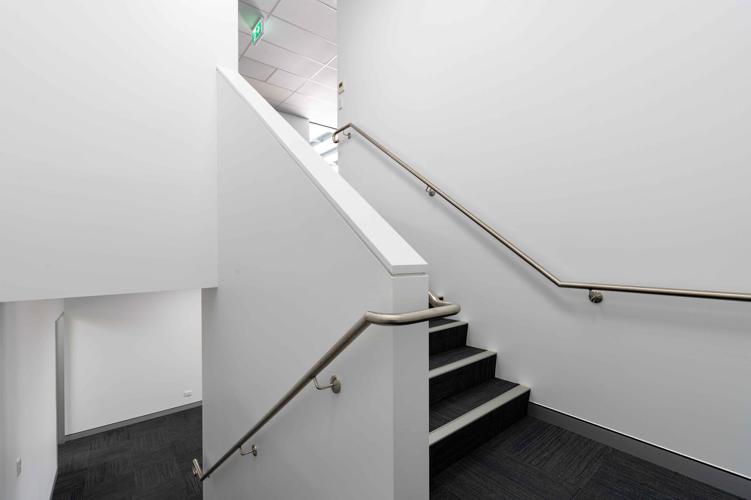Lot 31 & 33 Warehouse Cct
Yatala, QLD 4207
Property Type
Industrial Duplex Facility
Building Design
Office and Warehouse
Construction
Tilt Panel
Project Overview
- 4,018sqm of total building area
- Each Tenancy consists of;
- 744sqm clearspan warehouse area
- 93sqm of ground floor air conditioned office/display
- 195sqm of first floor air-conditioned office
- Male and female amenities, shower, and lunchrooms
- Separate access to each of the premises
- Minimum 7.5m internal clearance to underside of beam
- 3-phase power and dual 6m x 6m electric roller shutter doors
- Located within Yatala Logistics Hub

